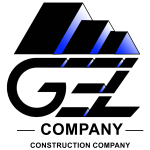About the project
The project consists of 13 towers distributed over three phases. The project is licensed by the National Investment Authority and has obtained all official approvals.
Project features:
- The distances between the towers reach 24 meters between one tower and another, which gives privacy to the residents.
- The percentage of green spaces and public places is 75% of the project area.
- Land area: 73,980 square meters
- The land of the project belongs to the owners of the project.
- Project duration: 36 months.
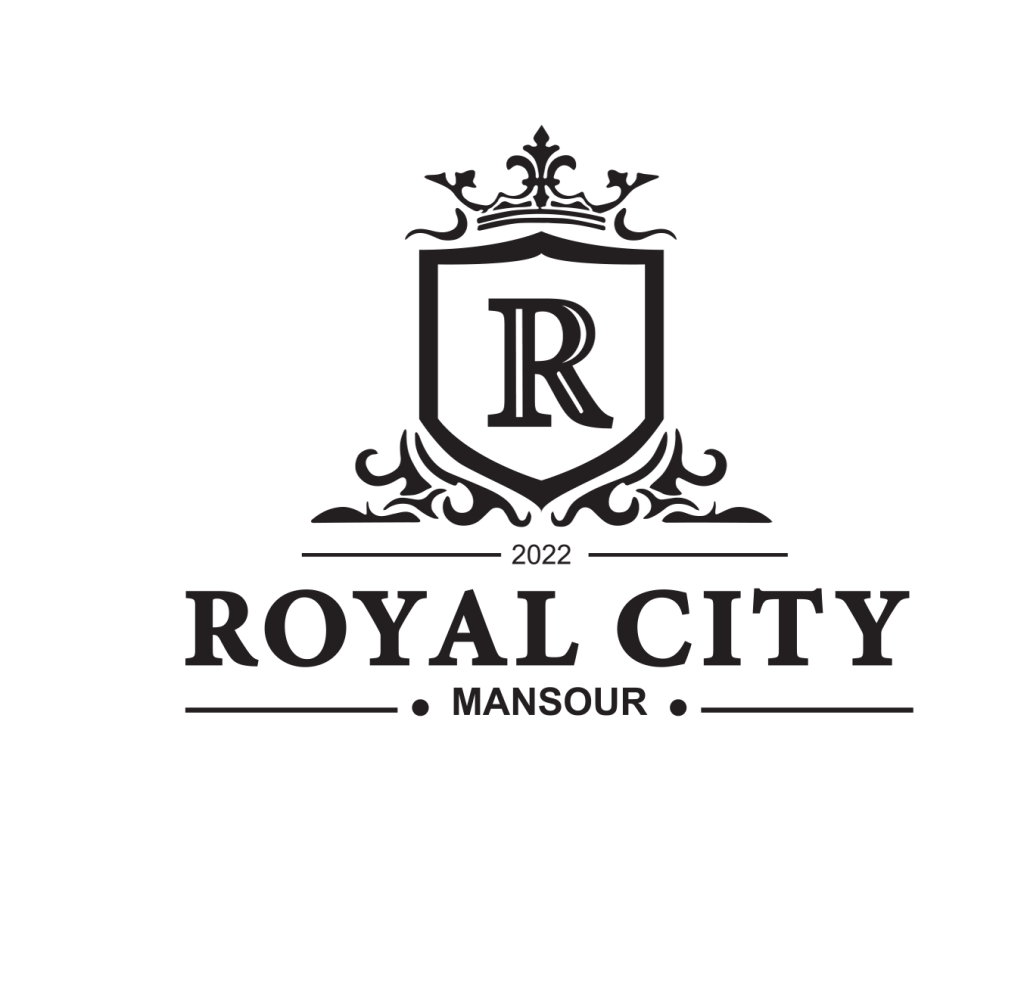
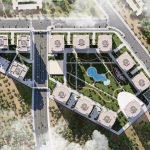
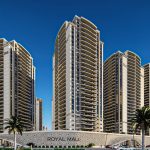
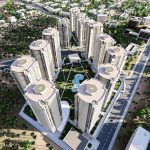
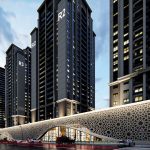
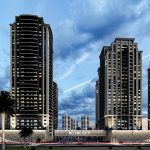
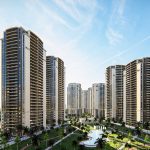
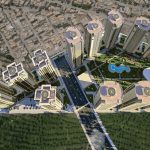



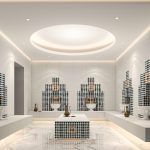
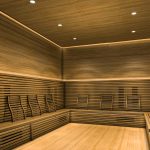
Project characteristics:
- Underground parking spaces within the towers, with an area of 100,000 square meters.
- Four elevators in each tower.
- Two service and emergency ladders in each tower.
- 24-hour security and monitoring system.




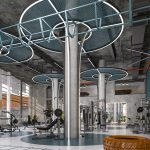
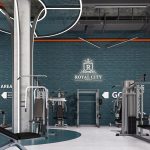
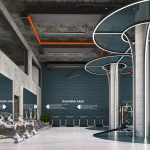
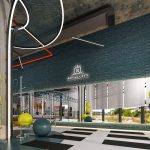
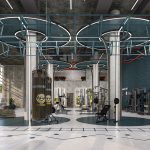
Apartments specifications:
- All apartments are thermally and acoustically insulated from the outside with the best materials and from international companies.
- An insulating wall between apartments with a thickness of 30 cm (the first time in Iraq).
- VRF-VRV apartment cooling system (low electricity consumption and high air conditioning performance).
- The first project in Baghdad to equip each apartment with a full kitchen including (counter, cooker, oven, filter).
- Supplying and installing a gas heater for each apartment from international companies, with the guarantee of the supplying company.
- Supplying and installing a fire system, water sprinkler and smoke sensors in each apartment and public places inside the buildings.
- Fire box in all floors of buildings and garages, according to international standards.
- Central gas connection to all apartments and appliances in the apartments.
- Installing and equipping a central waste collection system on all residential floors in accordance with international standards, which are cleaned automatically.

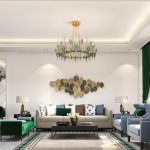
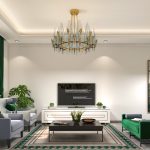
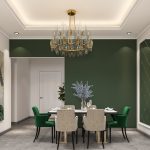
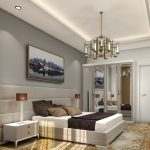
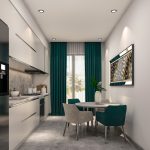
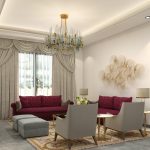
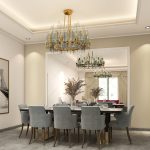
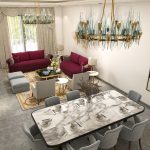
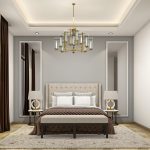
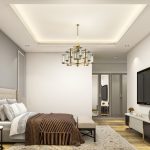
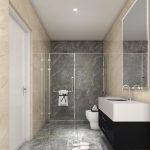
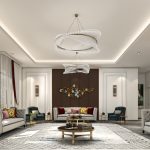
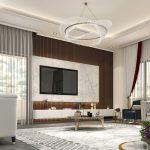

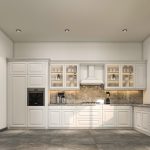
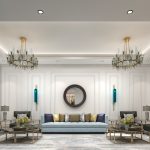
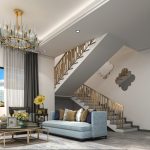
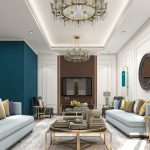
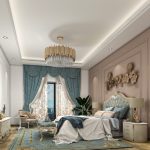
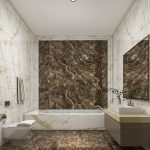
Services

A dancing musical fountain with an area of 1350 square meters

Tartan rubber jogging track

Children's spaces

Green spaces cover 75% of the complex
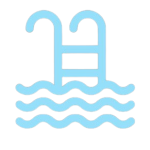
Men's and women's swimming pools

Men's and women's sports halls
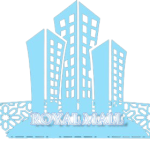
A complete commercial mall with a length of 500 meters, with two floors along the front façade of the project, with its own underground parking
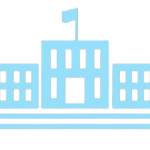
School

Underground parking lots connected to elevators

Central landfill and continuous periodic cleaning of the landfill

24 hours electricity
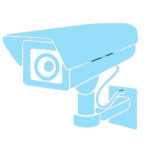
An advanced surveillance camera system for day and night photography and facial recognition
Systems
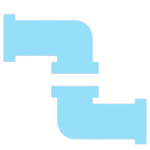
A sewage system from the Swiss brand BGF (Georges Fischer), distinguished by sound insulation
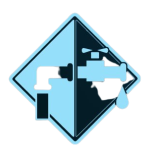
Central water system where high pressure pipes were used
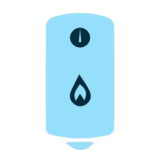
Water heating system (water heater) LPG
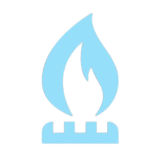
Advanced central gas system for cookers and heaters
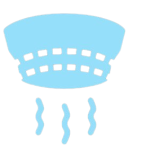
Fire detection system Using smoke detection sensors, where it locates the shop and is connected to a system Central control
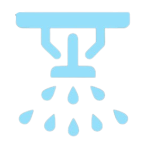
Integrated fire extinguishing system (water sprinklers in each room)
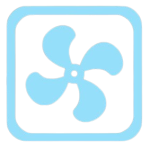
Central ventilation and suction system for bathrooms, floor passages, basements and indoor car parks
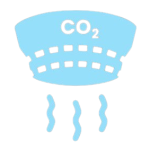
CO2 gas detection system inside the indoor car parks where the ventilation and central intake system operates automatically
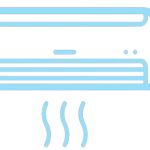
Separate low current VRF cooling system is user controlled internally

A modern flexible and voice communication system that connects the apartment and the door of the building, as well as the door of the residential complex

An advanced internet system using Keel fiber optics

A telephone system through which all project units can be contacted, as well as management and services
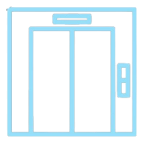
A system of elevators and development, where each building contains 4 elevators that reach the underground basement, 3 of which are designed for people, and the fourth elevator is specially designed for services and furniture transportation.
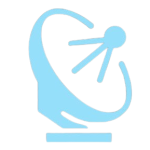
Satellite system connects all rooms of the apartment
